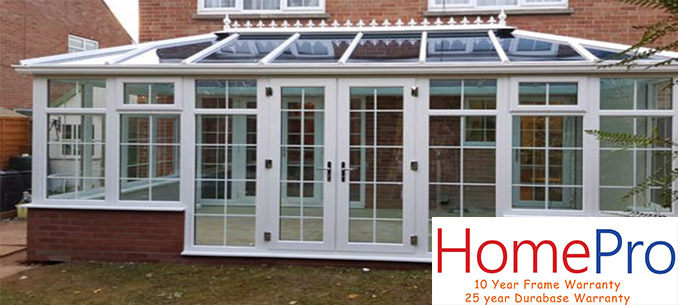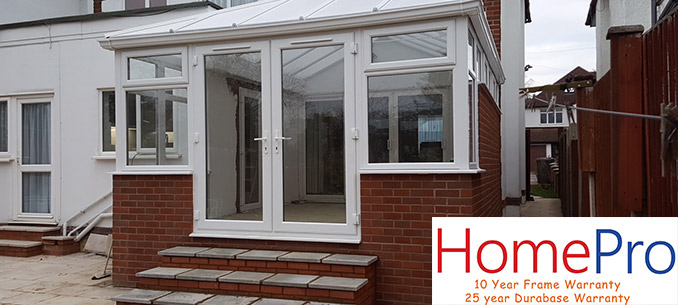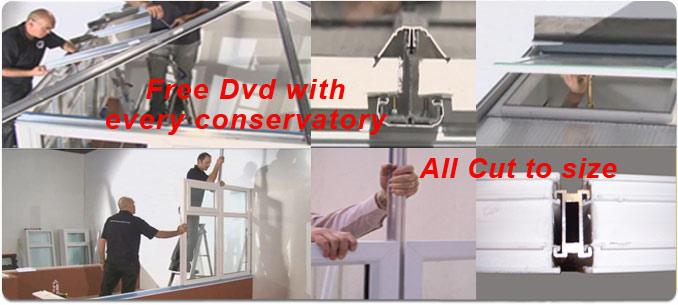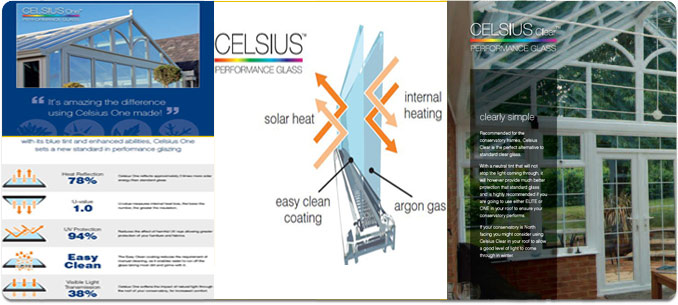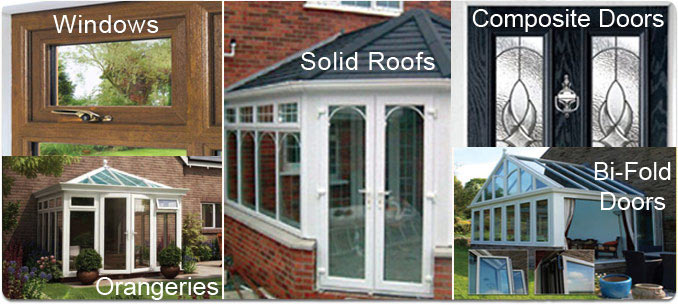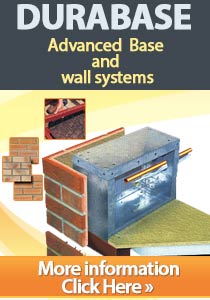FREE CONSERVATORY KIT SURVEY GUIDE, BROCHURES AND ACCESS TO ALL OUR TECHNICAL MANUALS
Enter your email address to download our free conservatory Kit Survey Guide:
Testimonial
Hi Kevin.
Finally got my conservatory built see attached picture. Just wanted to thank you, Kevin and the whole team for all your support.
The product you sell is excellent and I am now thoroughly enjoying relaxing in my conservatory. It was along journey but with your help I finally got there.
The conservatory just fitted together beautifully, no missing or damaged parts, as I said earlier fantastic product backed up with brilliant support.Cheers
Dave Paulin Inverness.
Assembly Instructions
Product Features & Specifications
- Conservatories available in White, Rosewood on White, Rosewood and Light Oak
- Detailed installation instructions and plans supplied
- All Panels and Doors are factory pre-glazed (no need for de-glazing or glazing)
- Internally beaded 70mm new sculptured profile
- 28mm toughened safety glass to BS 6206A and sealed units to BS EN 1279
- Range of panel styles available and optional extras such as decorative glass designs and obscure privacy glass (transoms to all panels)
- Two top opening vents as standard with additional vents available
- Top opening vents have espagnolette locking with shootbolts
- French doors with two pairs of flag hinges plus intermediates and shootbolt locking
- 25mm polycarbonate available in Opal, Bronze, Clear or Bronze Opal (also 35mm option)
- Glass roofs available in market leading Celsius Performance Glass
- Roof vents available
- All Fixings, Sealants, Rainwater goods, Finials, Crestings and Flashing Tape are supplied
- A Classic Ogee Gutter is supplied with concealed brackets
- Roofing manufactured from structural Aluminium to BS 8118 and BS EN 755-2 and is supplied with PVCu cappings
- 10 year guarantee on all Conservatory models
Unique Installation Benefits
- Panels slide onto pre-routed Sill
- 1/4 turn Buttons lock Panels together
- No screws required
- No drilling required
- Pre-glazed panels (no de-glazing or glazing)
- Can dramatically reduce fitting time
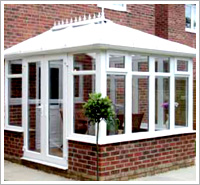
Connecting Panels to sil

 |

 |

|
Sills are pre-routed and cut to size |
Panels ready for assembly with factory Sill Support Blocks |
Panels engage into Sill and slide into position |

 |

 |
 |
Aluminium connectors slide down between the panels holding them together |
Rotating the ¼ turn button with an allen key secures the panels and ensures they are the correct distance apart. |
Once locked into position the buttons are used to locate the cover strip. |





HOME
Conservatory Quote
DURABASE
Replacement conservatory roofs
SOLID ROOFS
COMPOSITE DOORS
Bi-fold Door Quote
PORCHES
GARDEN BUILDING
AIR CONDITIONING
Special Offers
TECHNICAL INSTALLATION VIDEOS
WATCH ASSEMBLY VIDEOS
KONNECT TECHNOLOGY
Low E heat saving glass
Planning Permission
DELIVERY INFO and GUARANTEES
TESTIMONIALS
GALLERY
DIY QUOTE BLOG
ABOUT US
CONTACT US

